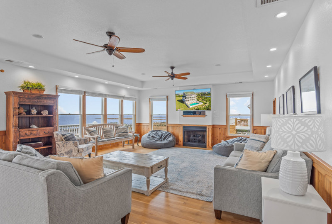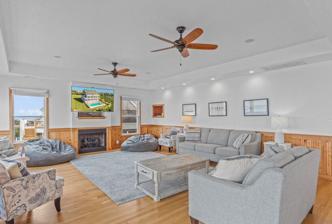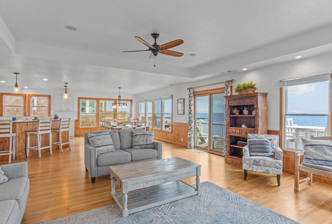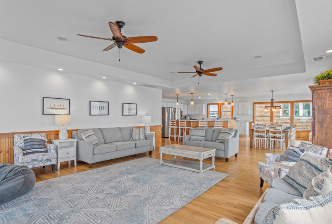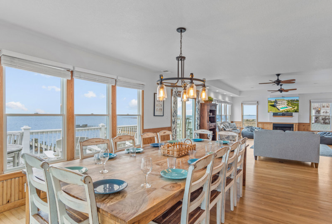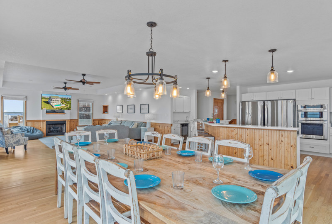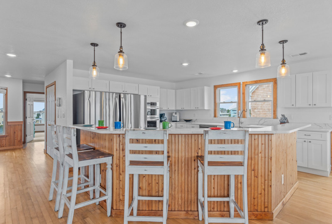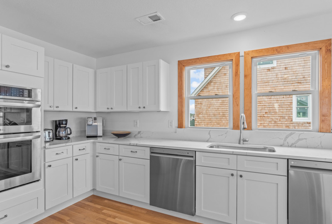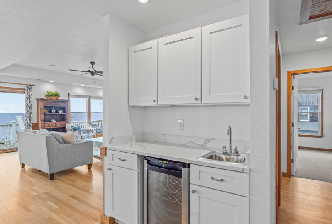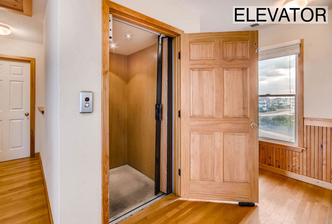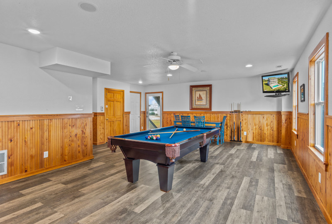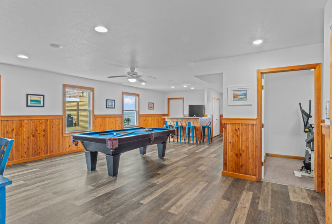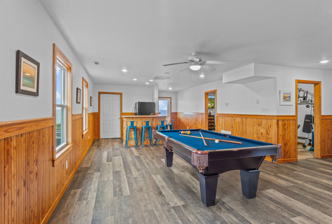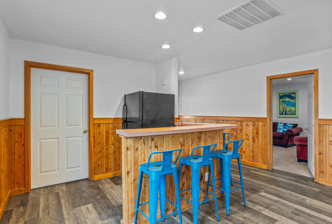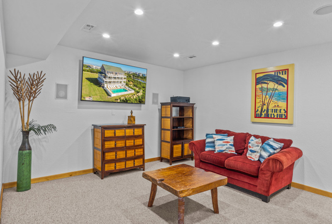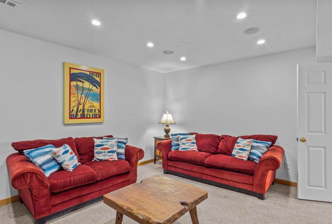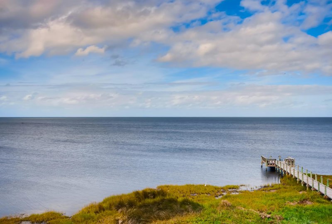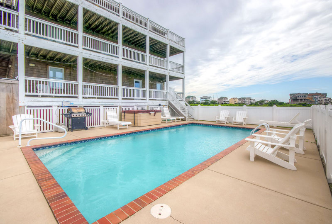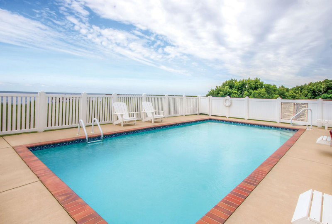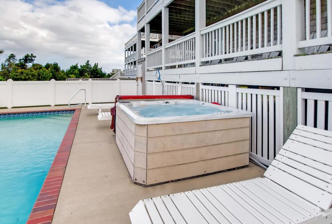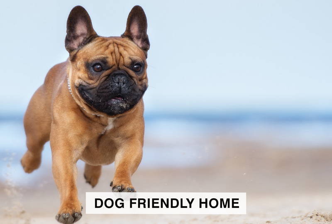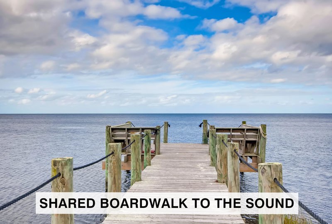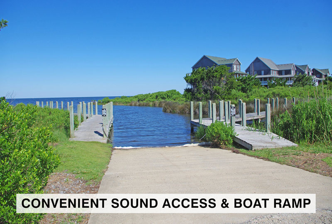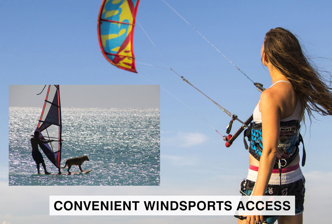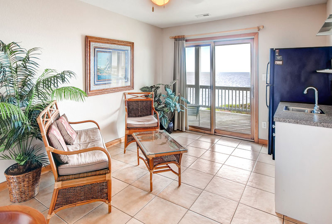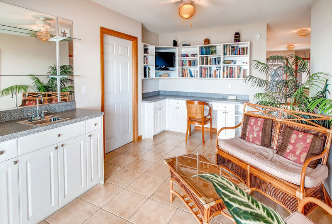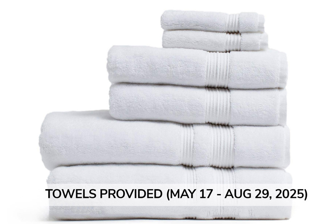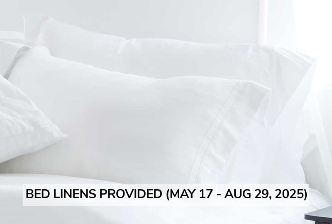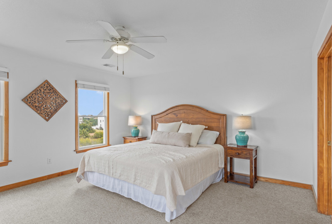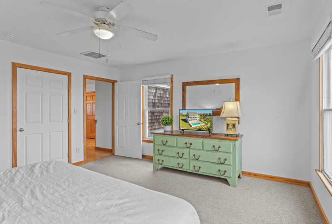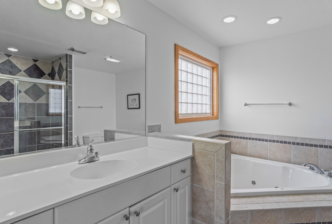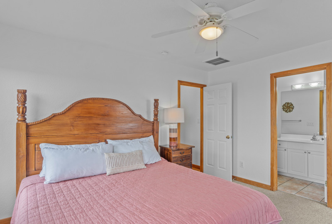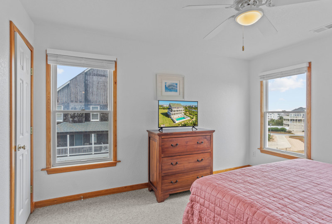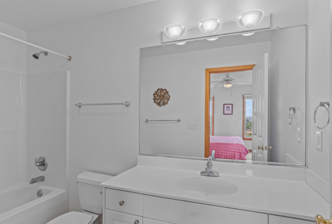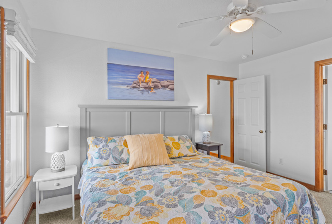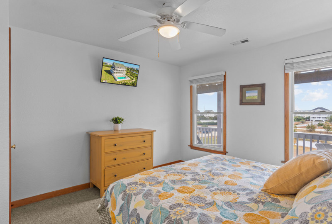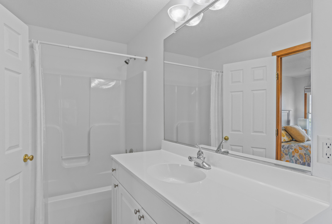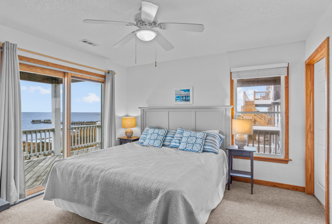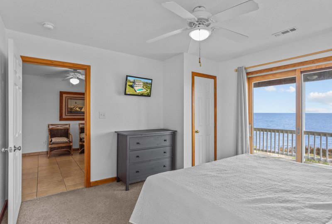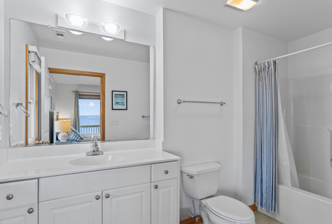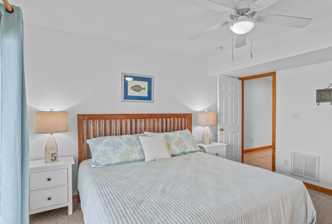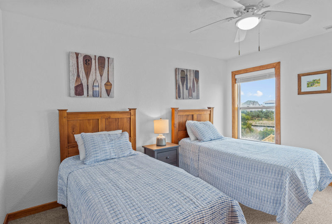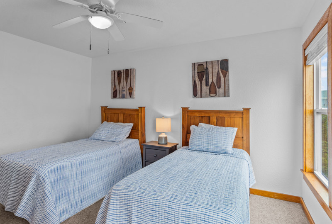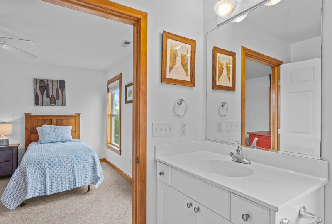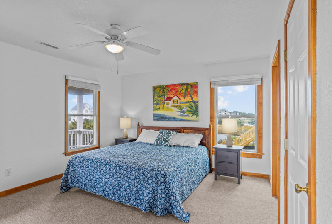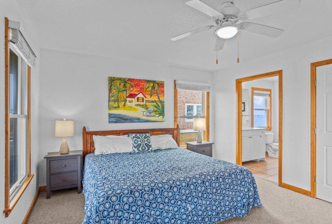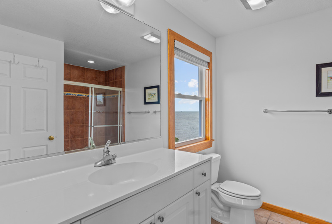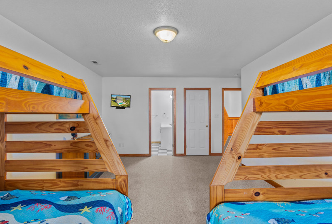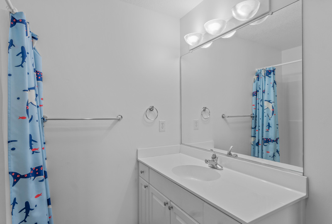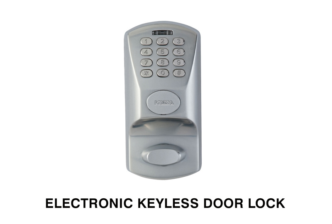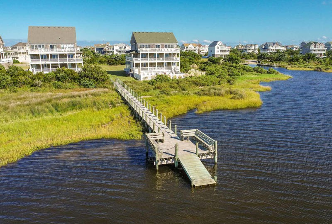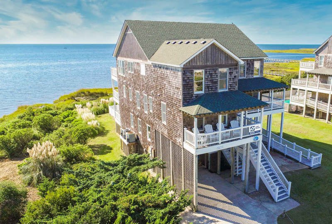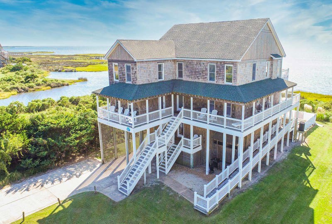Windy Daze - #434, Salvo, NC
Description

SOUNDFRONT Salvo - Turtle Ct. - WINDY DAZE is extraordinary living. Every detail was thought about in the 5270 sq. ft. home. The first floor features a game room with pool table, kitchenette with refrigerator, TV/DVD, stereo, half bath and convenient access to the outside deck which leads to a glistening pool and large 8-person hot tub. This floor also has a master bedroom with a TV and a large media room with a 54" home theater system. Ride the elevator to the second floor where you'll find five master bedrooms, each with a TV. There's also a quiet lounge on this level with a wet bar, refrigerator and a TV and opens to an expansive shaded deck. The utility room with washer/dryer, sink and linen closet is nearby. The top floor has two more bedrooms, each with a TV, one of which is a deluxe master suite with a large whirlpool tub. The well-equipped kitchen has two refrigerators, two dishwashers, double wall oven, 6 burner cooktop and breakfast bar. The spacious great room has TV/DVD and stereo, sensational sound views and opens to a wide sundeck. Nearby is a powder room and wet bar with 30 bottle wine cooler. This home with its full host of amenities, may leave you in a WINDY DAZE, but it won't leave you confused, you'll want to come back again soon! (Fireplace seen in pictures is not available for guest use.)
Beds
- (8 masters) 1 king
- 1 king
- 1 king
- 1 king
- 1 king
- 1 king
- 2 single
- 2 pyramid bunks
Linens
Amenities
- Non-smoking
- 12 TVs
- DVD players
- 3 Stereo/CD players
- Media room with 54" home theater system w/surround sound
- 3 Wet bars (2 with refrigerators)
- 2 Dishwashers
- 2 Refrigerators (kitchen)
- 30 Bottle wine cooler
- Game room with pool table
- Grill - gas
- Cornhole lawn game
- Outdoor shower
- Electronic keyless door lock
- WiFi
- Elevator
- 15' x 30' Private swimming pool (Heat available)
- 8-Person hot tub
- Shared boardwalk to the sound
- Convenient windsports access
- Community boat ramp
- Pillows and blankets
- Welcome bag
- Dog Friendly
Standard Amenities:
Floor Plans



Photos

