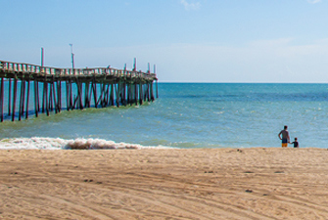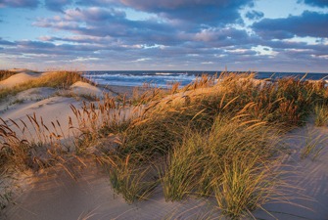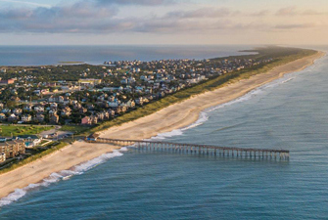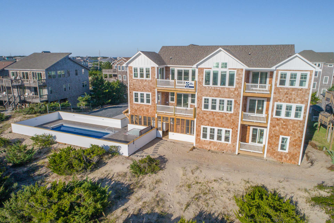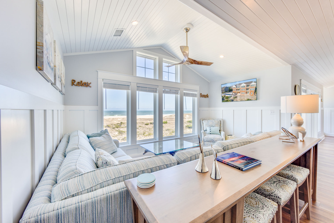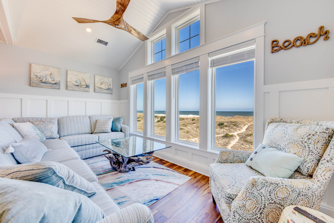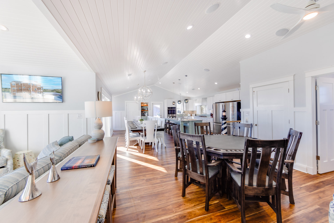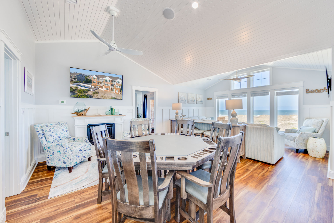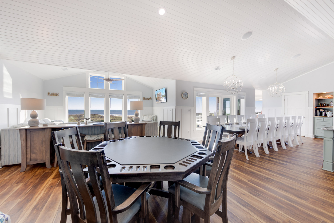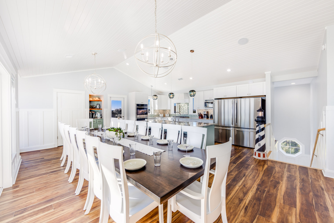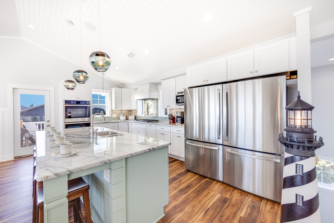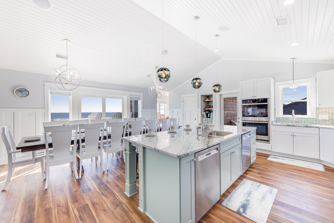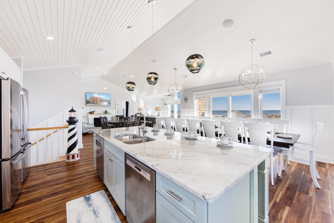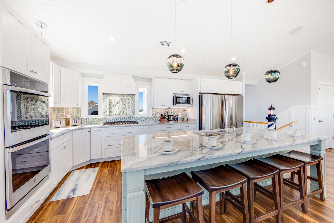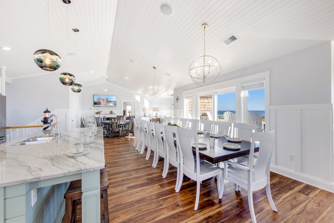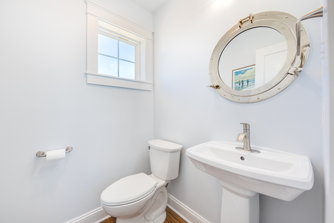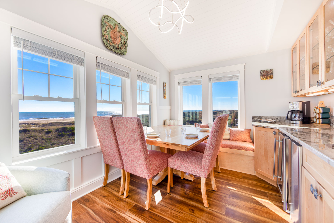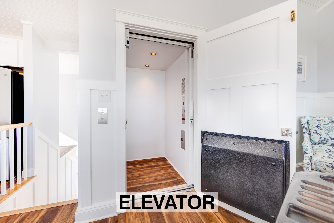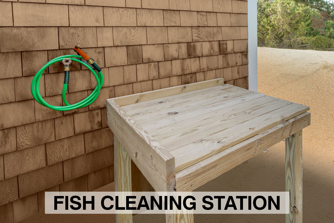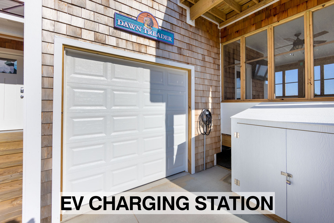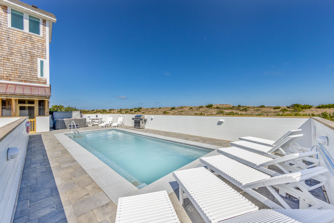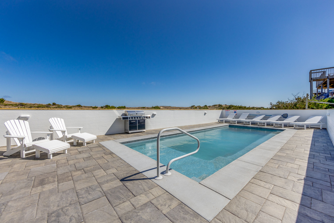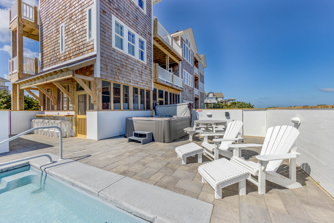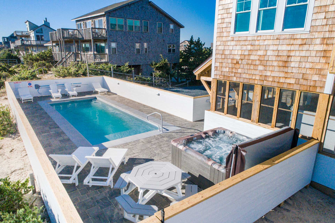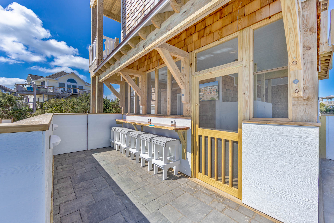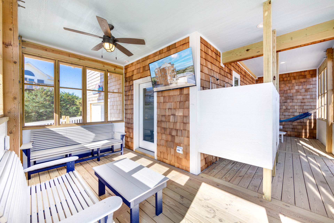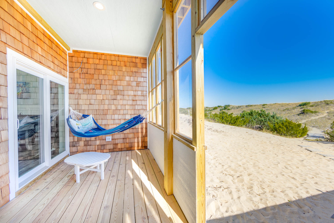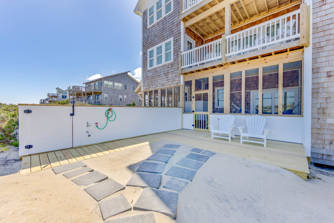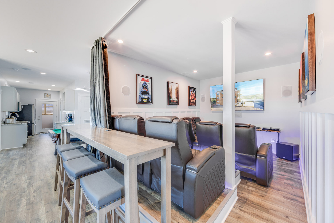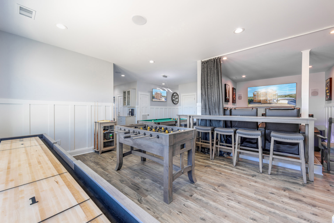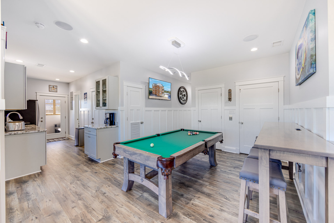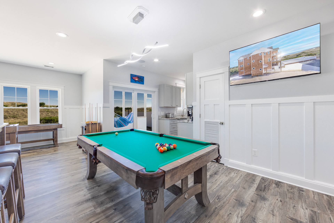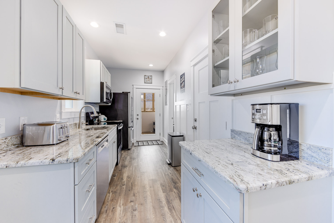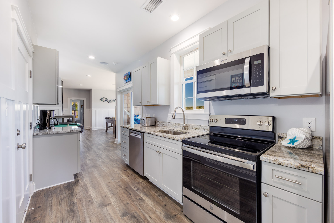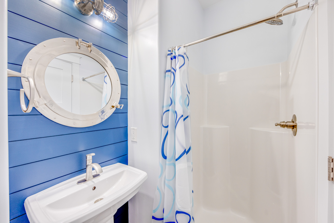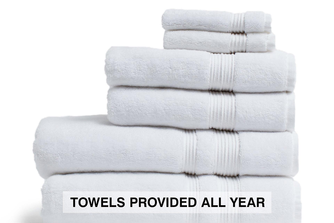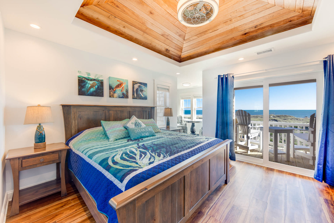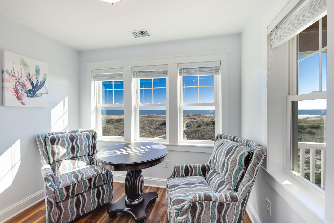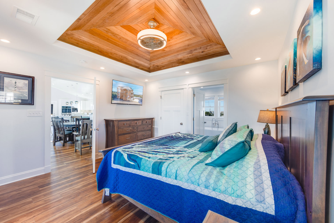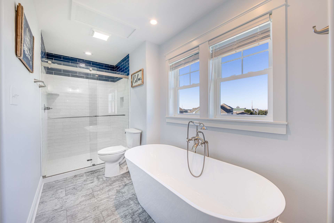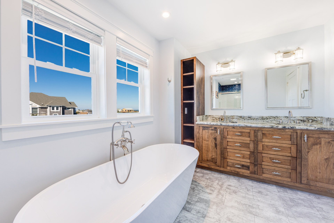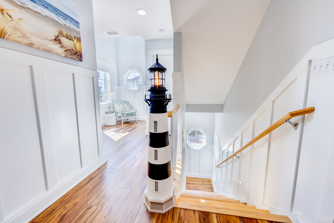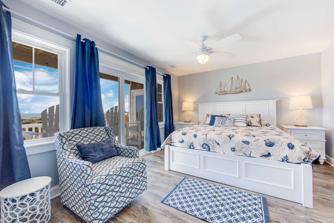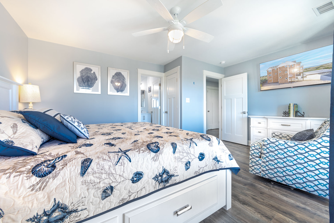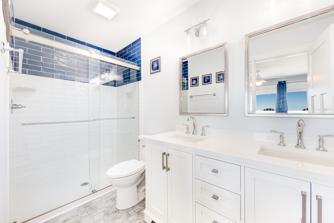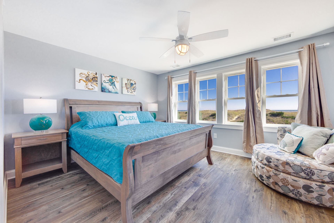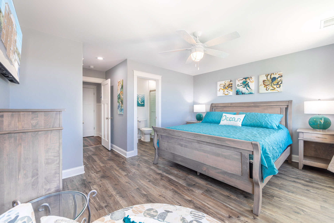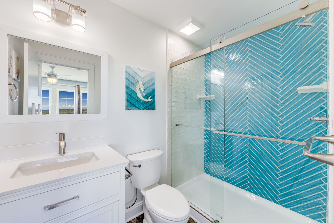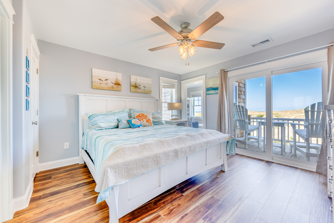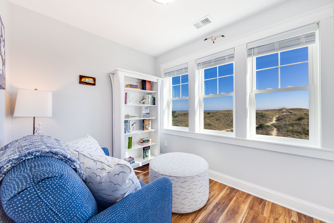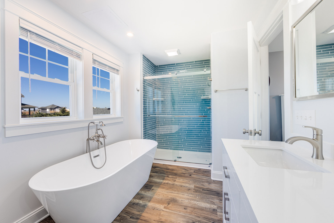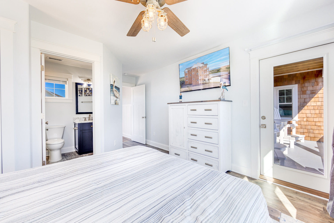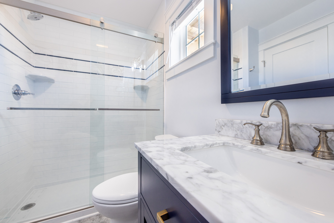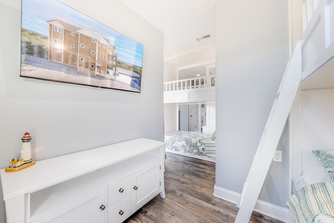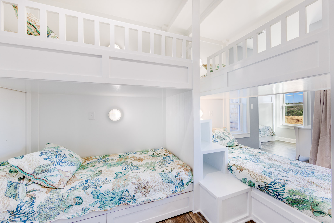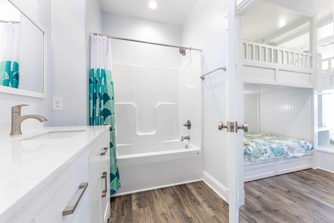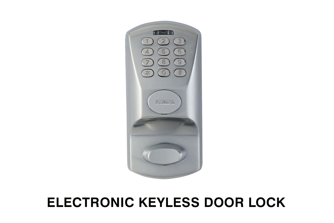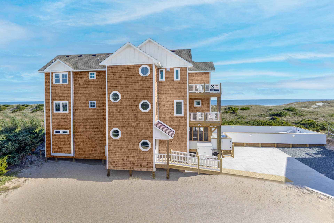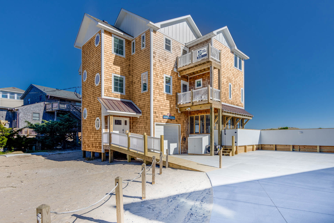Dawn Treader - #990






























































Weekly: $2,695 - $14,495
VILLAGE: Avon
BEDROOMS: 6
BATHROOMS: 7 Full, 1 Half
LOCATION: Oceanfront
About This Home
OCEANFRONT Avon - Wahoo Circle – DAWN TREADER, a newly built six-bedroom, seven- and one-half-bath luxury retreat, sits somewhere between idyllic and perfection, where your vacation aspirations drift into reality on a warm Hatteras Island breeze. Perched on 135 feet of pristine beach front, this 4,200-sq.-ft. cedar shake home presents a unique design to accommodate your extended family or favorite friends with plenty of space to gather as one, or to find peaceful moments all to yourself.
From the moment you pull up to the house, the ground level of this home presents a thrilling playground of possibilities. Outside, picture your family at play in an oceanfront private saltwater pool, relaxing in the seven-person hot tub, sharing a picnic lunch in a screened-in porch, stirring up a beverage at the covered bar area or cooling off in the two screened-in outdoor showers. Gone fishing? There’s a lighted fish-cleaning table to prepare the day’s catch. No need to miss the big game - a poolside smart TV and speaker system offers al fresco viewing or a convenient way to stream your favorite tunes. Inside, the competition heats up in a game room that sports another smart TV, foosball, shuffleboard, and pool table and a full kitchen to easily prep poolside lunches and snacks. For a more relaxing endeavor, opt for the darkened serenity of a state-of-the-art theater area to watch your favorite movies enhanced by surround sound. A kids’ bunk room featuring three bunk beds, an ensuite bath with two vanities, two smart TVs, and private deck complete this level.
The second level is home to four ocean front ensuite bedrooms that soothe you into sweet slumber as the waves play rhythm to your dreams. One king features a private deck and separate sitting room with a pull-out twin that provides the perfect place for the baby or toddler you want to keep close. Another king has a sitting area that offers picture-perfect views through four ocean front windows. The final two bedrooms on this level, a king and queen, share a larger deck. In all bedrooms, the bathrooms are spa-like retreats, the smart TVs are high definition and ready to stream your favorite shows. An elevator runs between floors but if you prefer taking the stairs, custom-designed lighthouse lights on the stairs safely guide the way.
The home’s final bedroom, a king featuring an oceanfront private deck and sitting room, is located on the upper level. This is also where your family will gather for your vacation’s most magical moments. A magnificent gourmet kitchen featuring two dishwashers and two refrigerators makes meal planning and prepping an anticipatory pleasure. Start the day with freshly brewed coffee from an elevated ocean front breakfast nook with wet bar, ice maker and wine cooler. Contemplate the dinner menu that will later bring everyone together around a 16-seat custom-built dining table. Keep the wine chilled in the wine cooler or mix up your favorite beverage at the wet bar for the toasts to come later. As the day winds down, a comfortably elegant great room with a mesmerizing ocean view brings everyone together. Agree on a show and let the smart TV draw everyone into the action. Create just the right ambience by playing your favorite vacation soundtrack through your preferred streaming service. An eight-person card table located in front of a gas-burning fireplace raises the stakes for entertaining evenings while a separate chess table in a private ocean facing sitting room lures those seeking a quieter competitive outlet.
Remember, the Atlantic Ocean sits at your doorstep. The view from multiple recessed private decks is awe-inspiring but nothing compares to sinking your toes in the sand which is easily accessible using the private path over the dune. Exploring beautiful Hatteras Island is a must and if your vehicle is electric, you can charge it using the electric charging station. But first, book DAWN TREADER, a vacation retreat destined to awaken all your senses.
Beds
Master
3 Bunk Beds
Master
1 King Bed
Master
1 King Bed
Master
1 King Bed
Master
1 Queen Bed
Master
1 King Bed
Linens
Full linens including sheets (with beds made), bath towels, hand towels, washcloths provided all year.
Additional linens and towels available for rent.
What's new
New for 2023: New Built to Last outdoor furniture added to the newly completed ground level oceanside deck. New cedar bar top installed. Updated coastal décor and refreshed paint throughout.
Amenities
- No smoking/vaping
- 12 Smart TVs with live streaming
- Game room with foosball, shuffleboard, pool table, and bar seating
- Full kitchen in game room
- Card table
- Chess table
- Home theater with theater seating with surround sound system
- Blu-ray® player
- Multi-zone home audio system with separate streaming capabilities (great room, game room, exterior poolside)
- Grill - gas
- 2 Screened-in outdoor showers
- 7-Person hot tub
- Private saltwater swimming pool (Heat available)
- Poolside bar
- Poolside screened-in lounge and patio area with smart TV
- Poolside splash deck and tanning ledge
- Fish cleaning station with water and lights
- Private beach access
- 2 Refrigerators (kitchen)
- 2 Dishwashers (kitchen)
- Double wall ovens
- Dual washer/dryers
- Wet bar with built-in ice maker and wine cooler (oceanfront breakfast nook)
- Handicap friendly
- Elevator
- EV charging station with Level 2 charger
- WiFi 6
- Electronic keyless door lock
- Pillows and blankets
- Premier welcome bag
- Pets not permitted
Standard Amenities
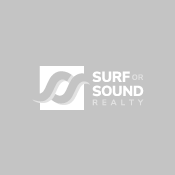
Availability
Weekly Rates
| S | M | T | W | T | F | S |
|---|---|---|---|---|---|---|
Floor Plans
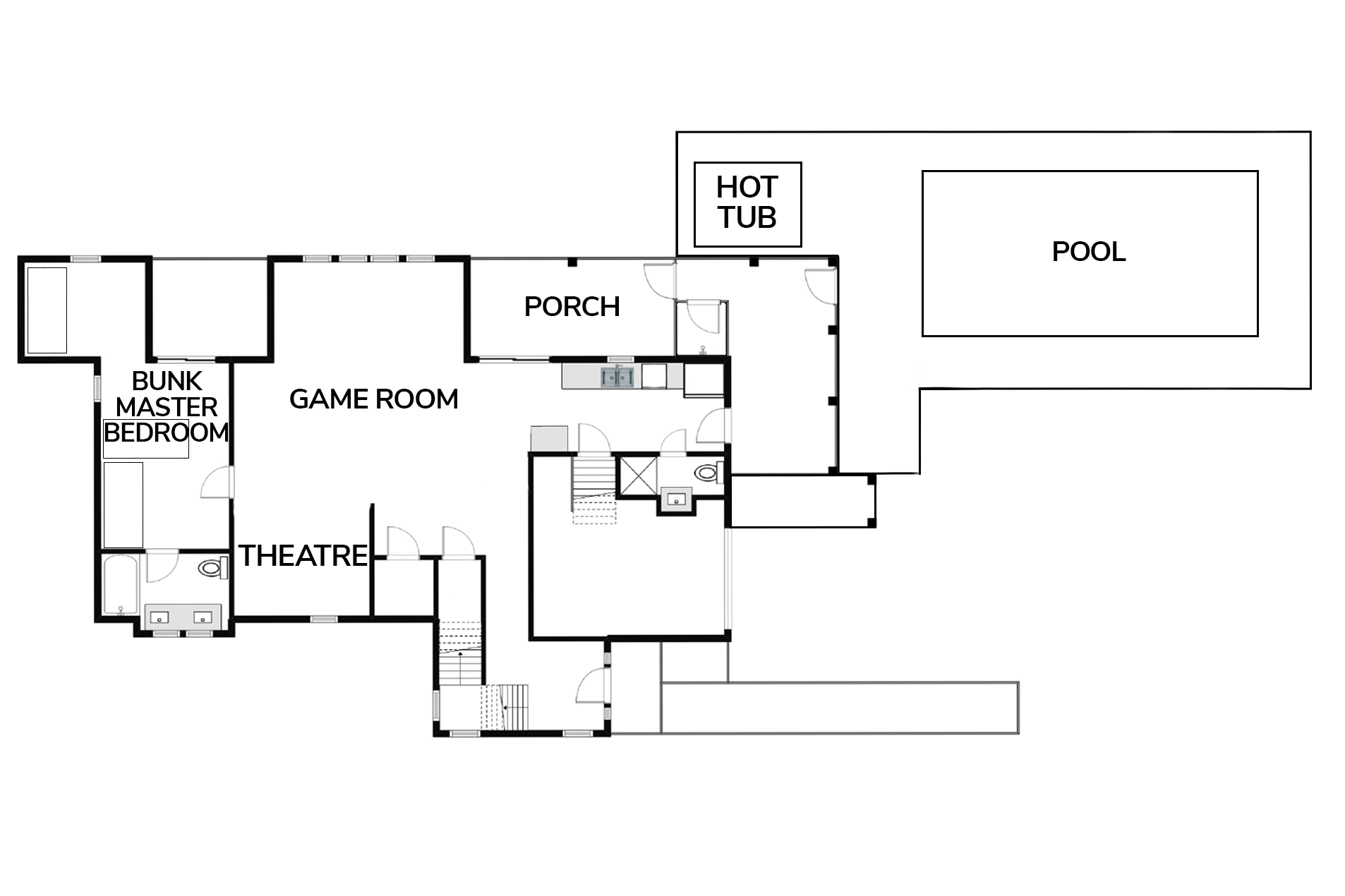
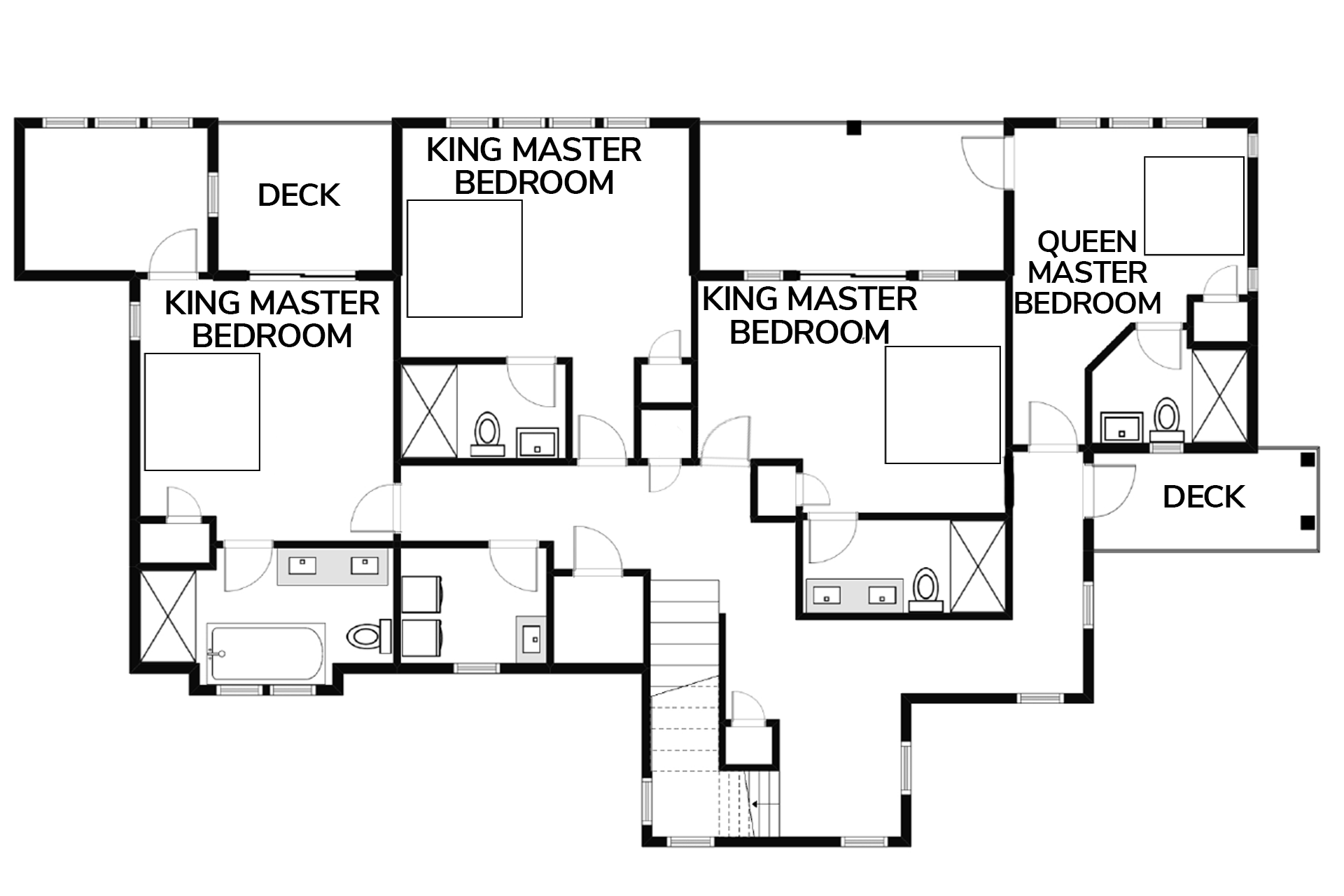
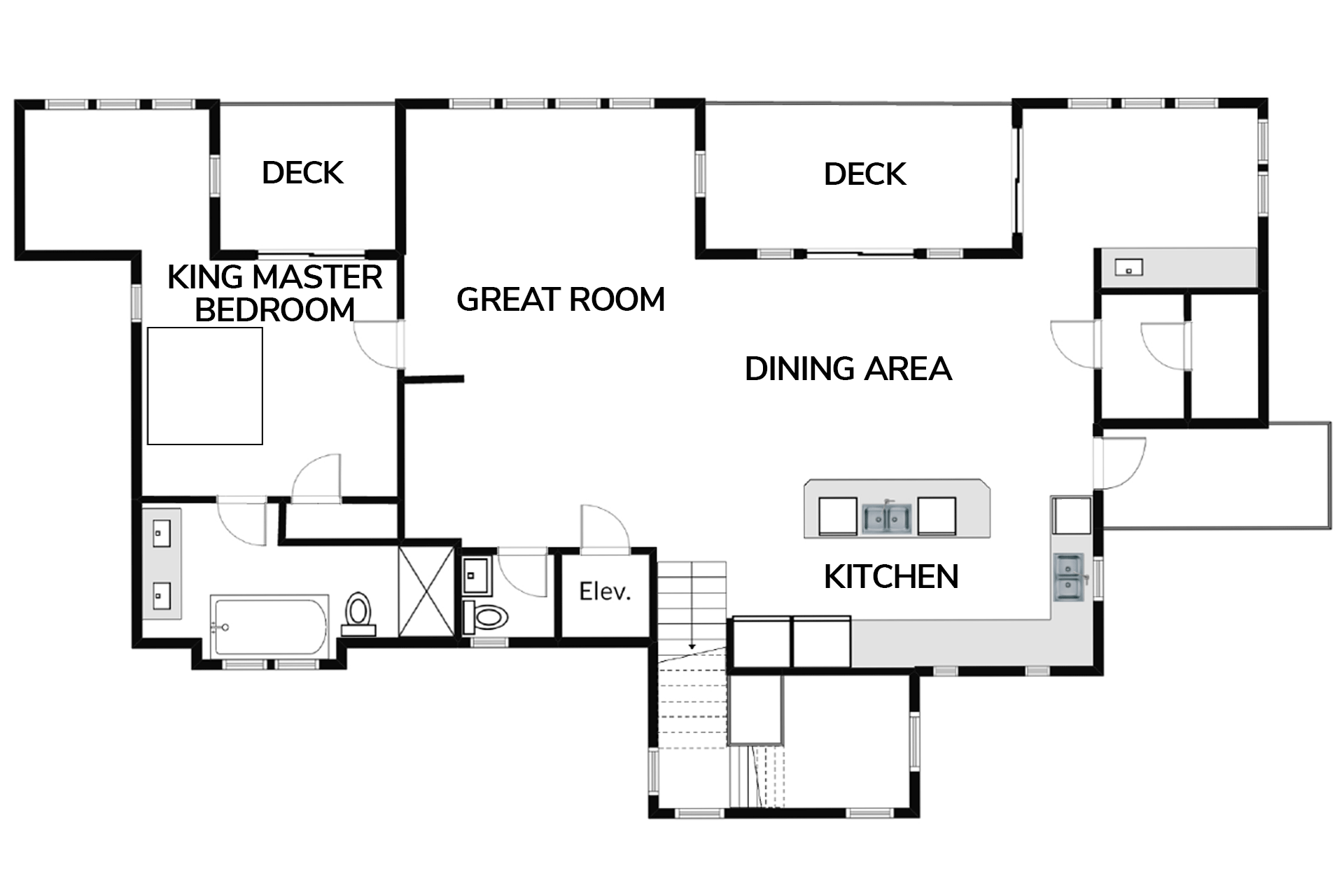
Every effort has been made to ensure the accuracy of information displayed on this website and in print. However, we are not responsible for changes which are subject to occur and may include omissions, withdrawals or typographical errors.
You may also like



















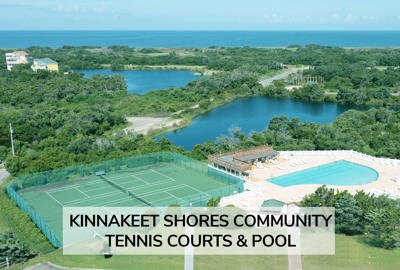


























VILLAGE
Avon
BED
6
BATH
5 Full, 2 Half
LOCATION
Oceanfront

































VILLAGE
Avon
BED
6
BATH
6 Full, 1 Half
LOCATION
Oceanfront





















































VILLAGE
Avon
BED
6
BATH
6 Full, 2 Half
LOCATION
Oceanfront













































VILLAGE
Avon
BED
6
BATH
5 Full, 1 Half
LOCATION
Oceanfront


















































VILLAGE
Avon
BED
6
BATH
5 Full, 1 Half
LOCATION
Oceanfront


















































VILLAGE
Avon
BED
6
BATH
5 Full, 2 Half
LOCATION
Oceanfront
