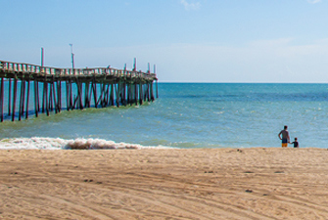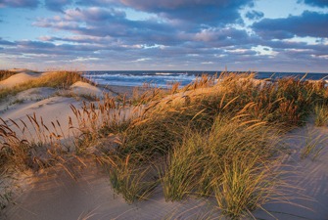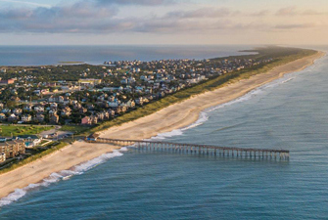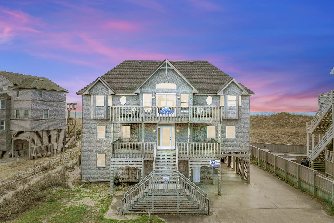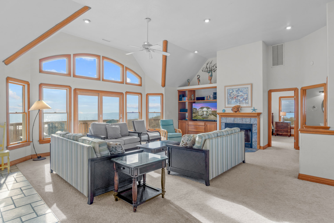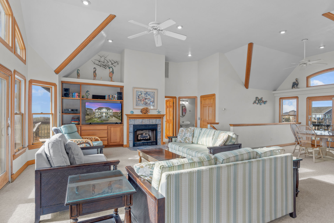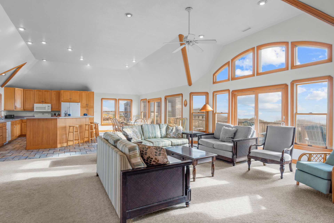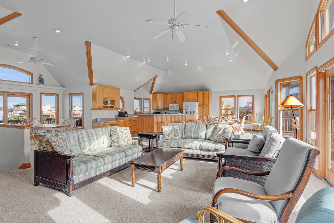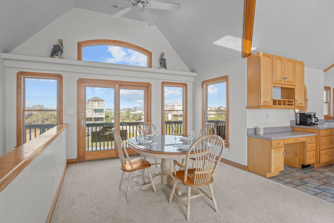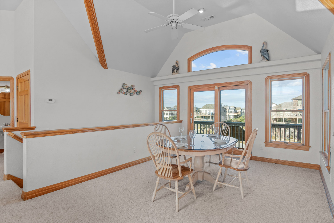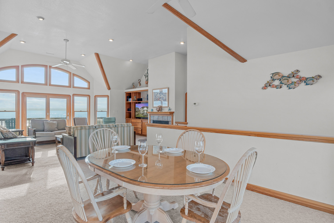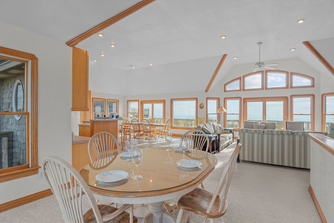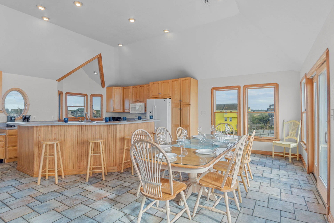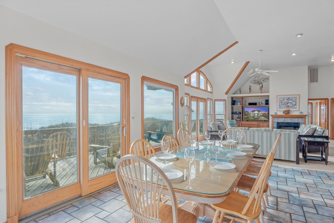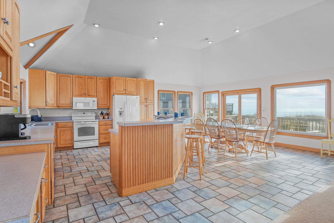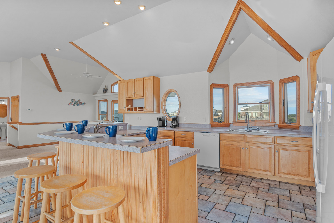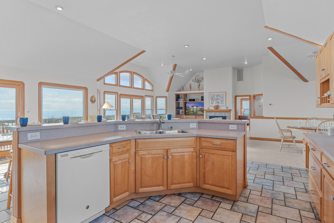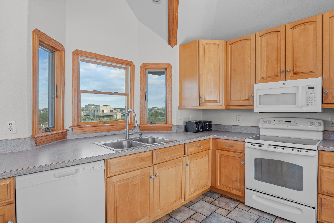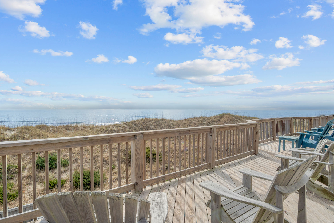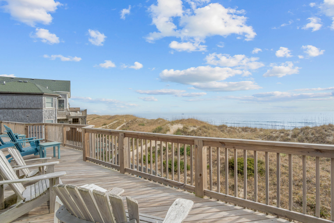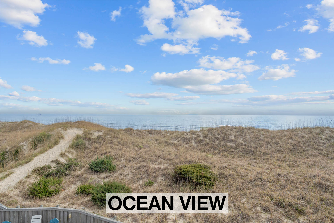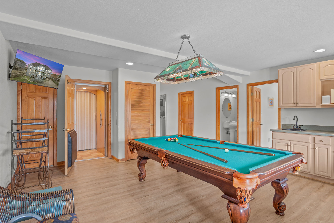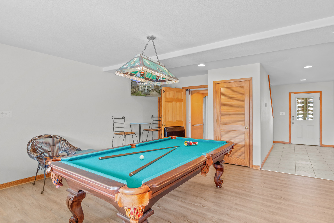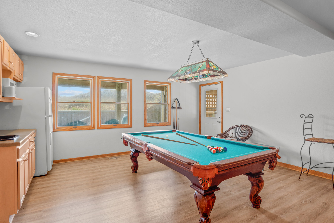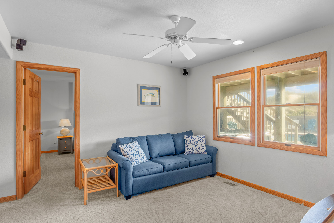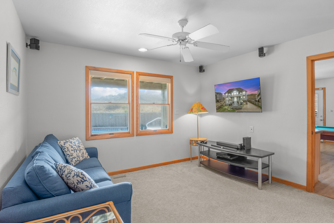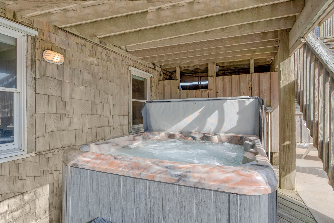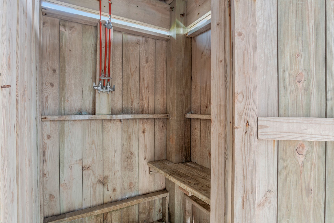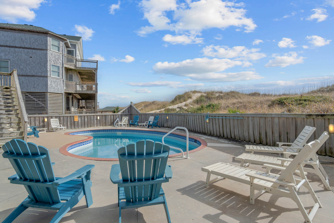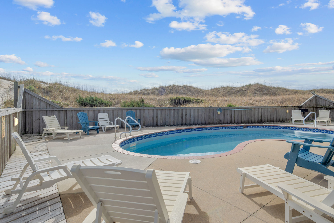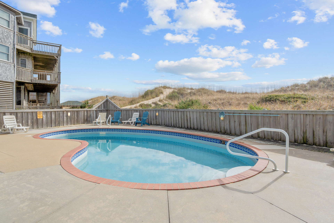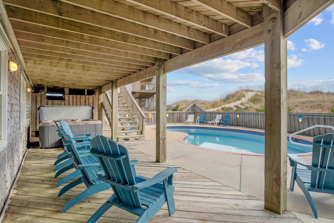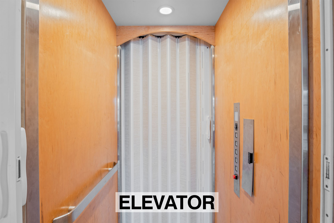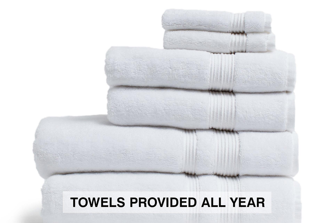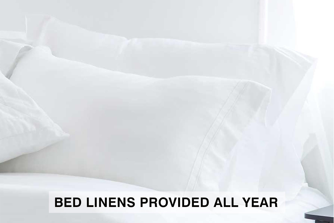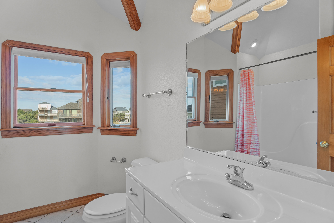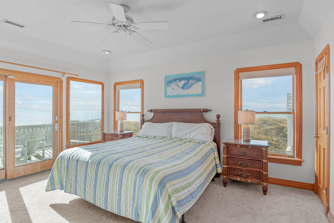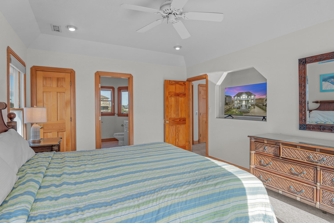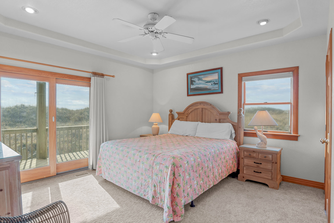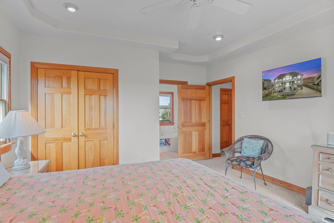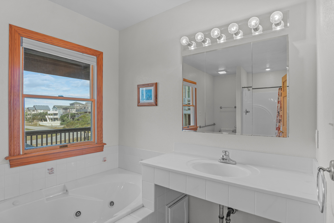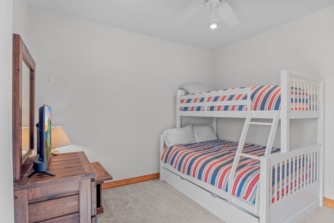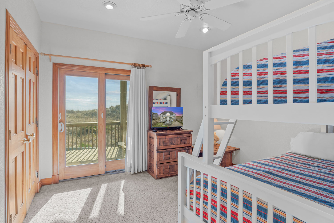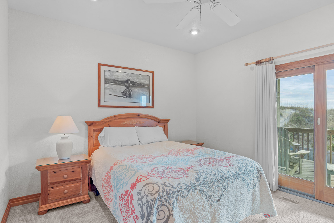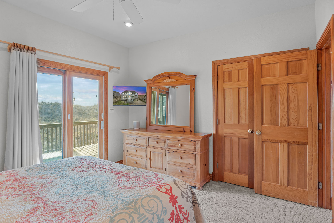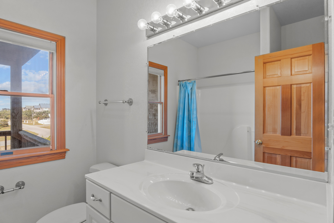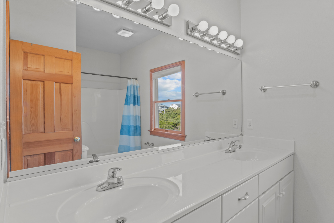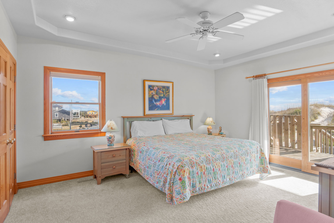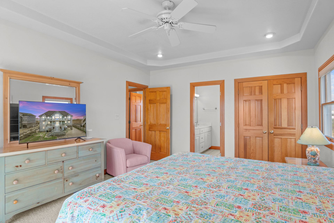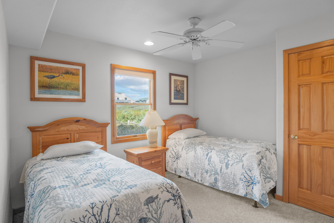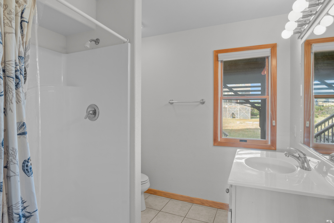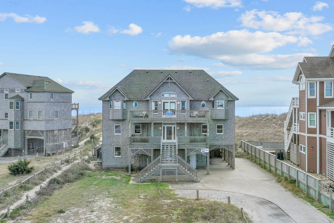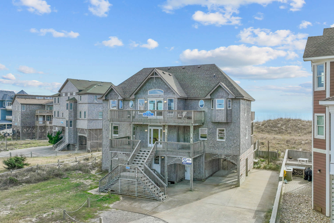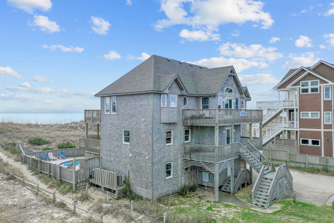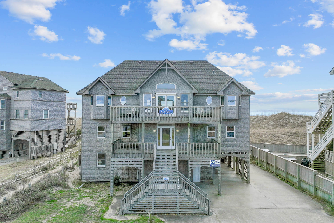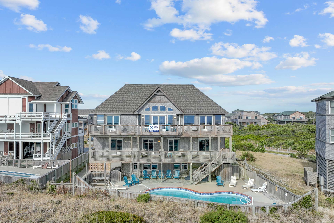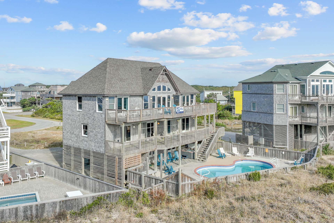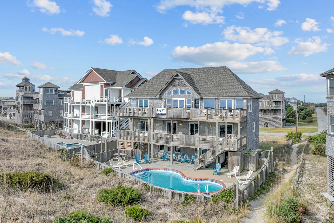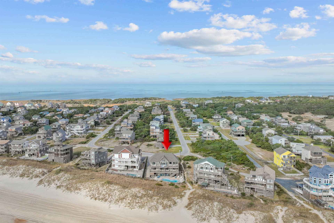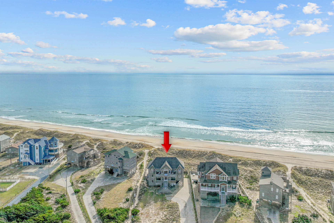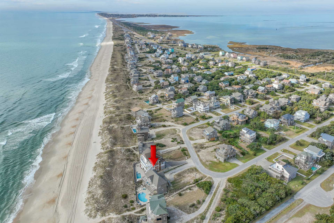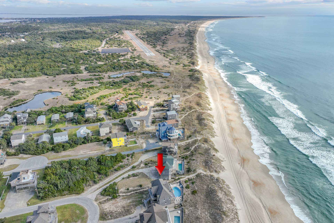Island Princess - #1180





























































Weekly: $1,495 - $9,495
VILLAGE: Frisco
BEDROOMS: 7
BATHROOMS: 5 Full, 2 Half
LOCATION: Oceanfront
About This Home
OCEANFRONT Frisco — Runboat Cir. — Attempting to meet everyone’s wishes while planning your family’s Hatteras Island getaway can be a noble cause, but you’ll find that crown jewel you’re seeking in the 4,500 sq. ft. ISLAND PRINCESS. Located just steps from the sandy Atlantic beach, this seven-bedroom/five-full and two-half-bath home inspires you to rediscover perfect days in so many ways.
If perfection lies in extended moments of relaxation, the oceanside private pool, adjacent six-person hot tub, and outdoor shower soothingly oblige. Those seeking more active endeavors will find a game room with a pool table on the first level. Use the kitchenette with a full-size refrigerator and microwave to keep snacks and drinks ready. And for those in your group dreaming of making an Instagram-worthy catch, there’s a fish-cleaning table with water and a charcoal grill to prep and cook it for dinner.
A ground-level elevator offers convenient access to the home’s three levels. Next to the game room on the first level is a sitting area the kids can call their own which features a Smart TV and a pull-out sofa. There are also two bedrooms on this floor: a queen and a room with two singles that share a full bathroom. Four more bedrooms occupy the second level. There are two ensuite king masters — one, a wheelchair-accessible room featuring an extra-wide, accessible shower stall and a jacuzzi tub; the other a shower/tub combination. There’s also a queen bedroom and a room featuring a pyramid bunk with trundle, both of which share a full hallway bathroom. The final bedroom, an ensuite king master featuring a shower combination is located on the third level. All of the bedrooms feature Smart TVs and the second and third levels offer sliders to the deck.
For a house that can accommodate a large group, the third-level great room is that special space for everyone to gather. The open layout, complemented by cathedral ceilings and floor-to-ceiling windows, reveals not just dreamy ocean views, but the opportunity to relax, recharge and reconnect. Fill the four seats at the long counter to keep the chef company in a kitchen that features two dishwashers and two sinks. Spread out between two dining tables to enjoy memorable meals all together. The great room features a Smart TV and plenty of comfortable seating to settle in for an evening of streaming. The best seat in the house, though, is one of the Adirondack chairs on the deck, where the sea and stars put on an evening showcase that everyone can appreciate. Make booking ISLAND PRINCESS your crowning achievement!
Beds
Sitting Area
1 Sofa Bed
Bedroom
1 Queen Bed
Bedroom
2 Single Beds
Master
1 King Bed
Master
1 King Bed
Bedroom
1 Queen Bed
Bedroom
1 Pyramid Bunk Bed with Trundle
Master
1 King Bed
Linens
Full linens including sheets (with beds made), bath towels, hand towels, washcloths provided all year. Additional linens and towels available for rent.
What's new
New for 2024: New Adirondack deck chairs. New mattresses in all bedrooms.
Amenities
- Non-smoking/vaping
- 10 Smart TVs
- Kitchenette with refrigerator/sink/microwave
- Elevator
- 2 Dishwashers
- Game room with pool table
- Private swimming pool (no heat available)
- 6-Person hot tub
- Outdoor shower
- Grill – charcoal
- Nearby community access to the beach
- Electronic keyless door lock
- WiFi
- Welcome bag
- Pets not permitted
Standard Amenities
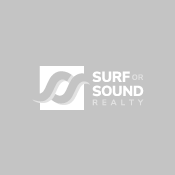
Availability
Weekly Rates
| S | M | T | W | T | F | S |
|---|---|---|---|---|---|---|
Floor Plans
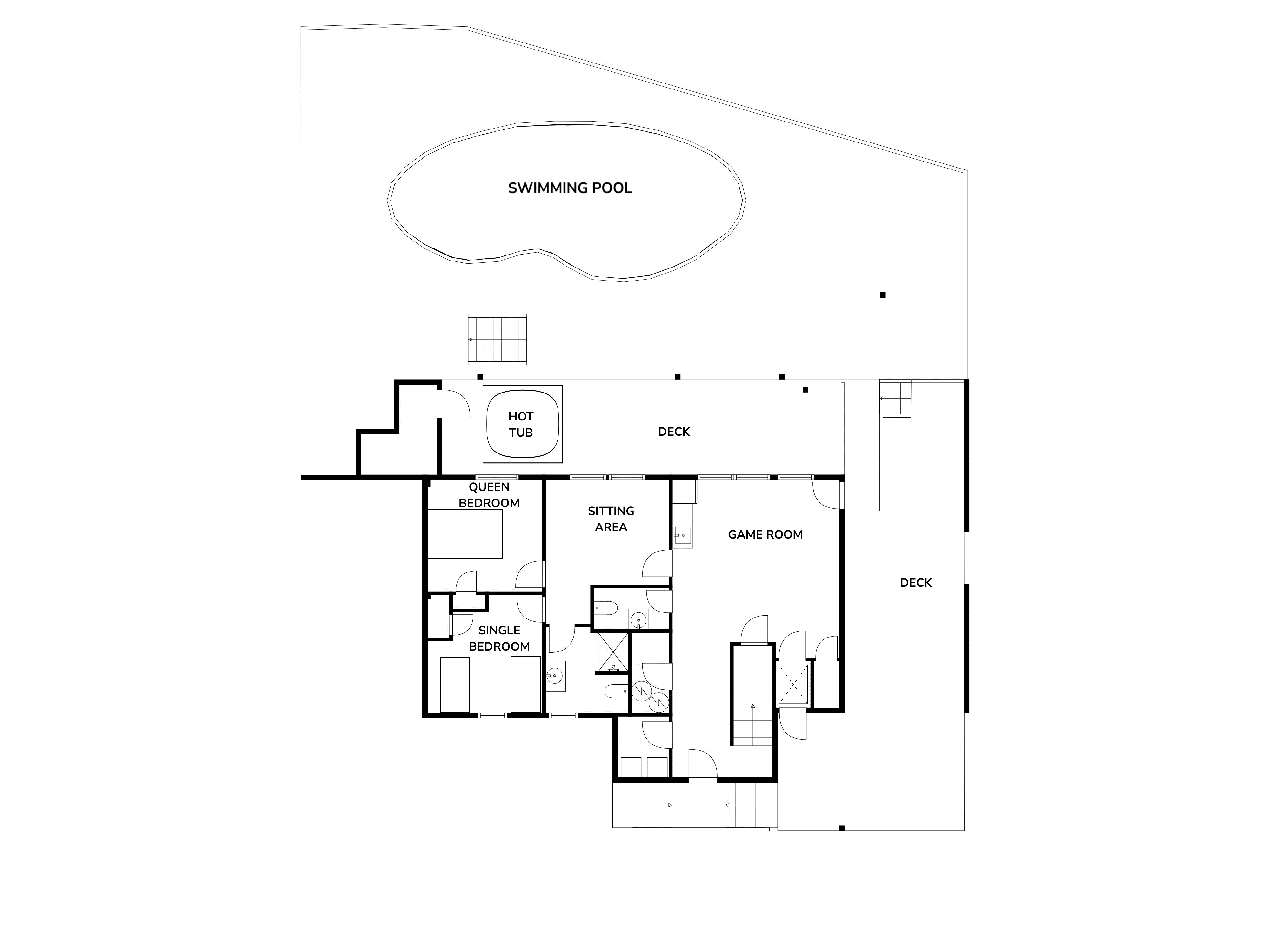
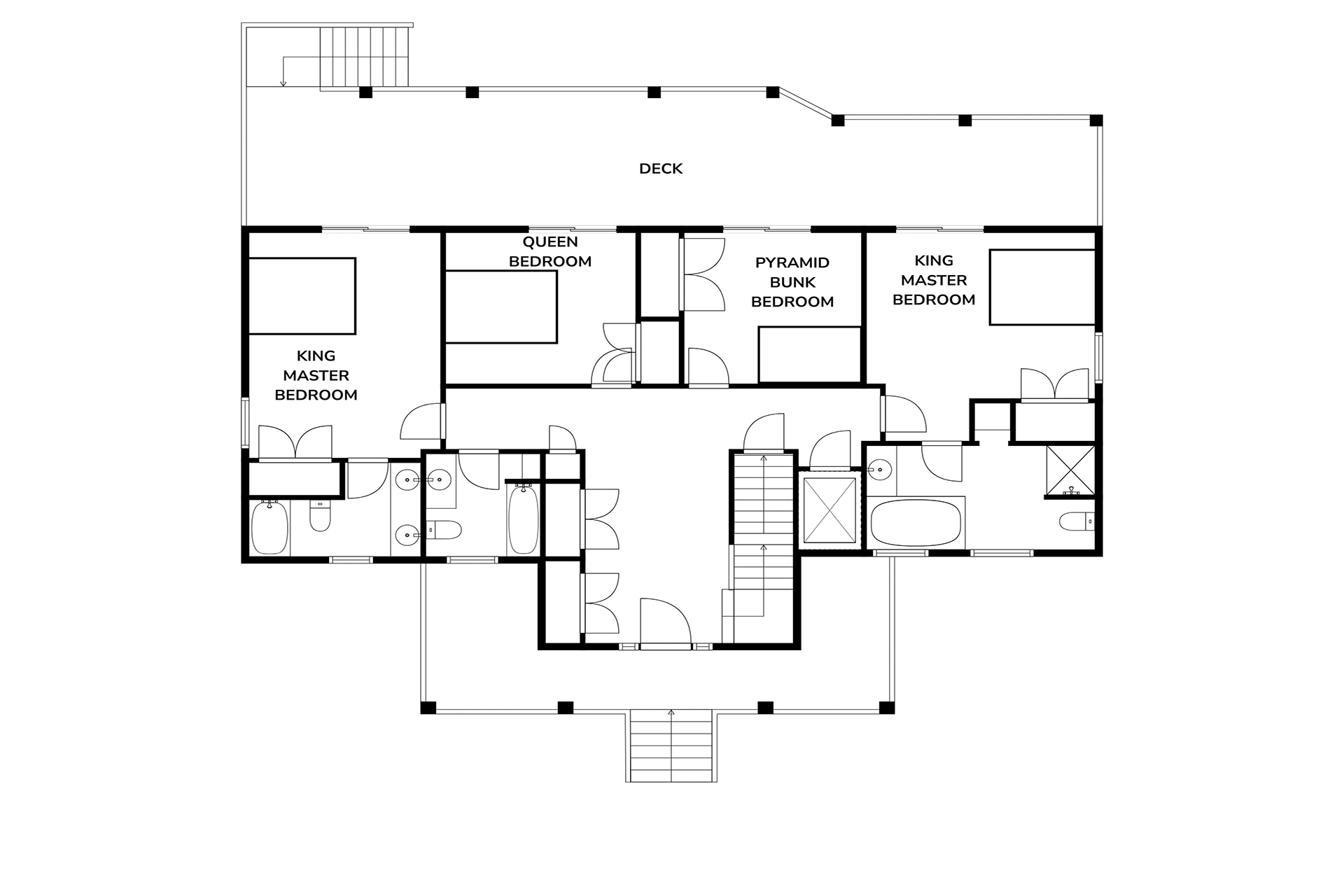
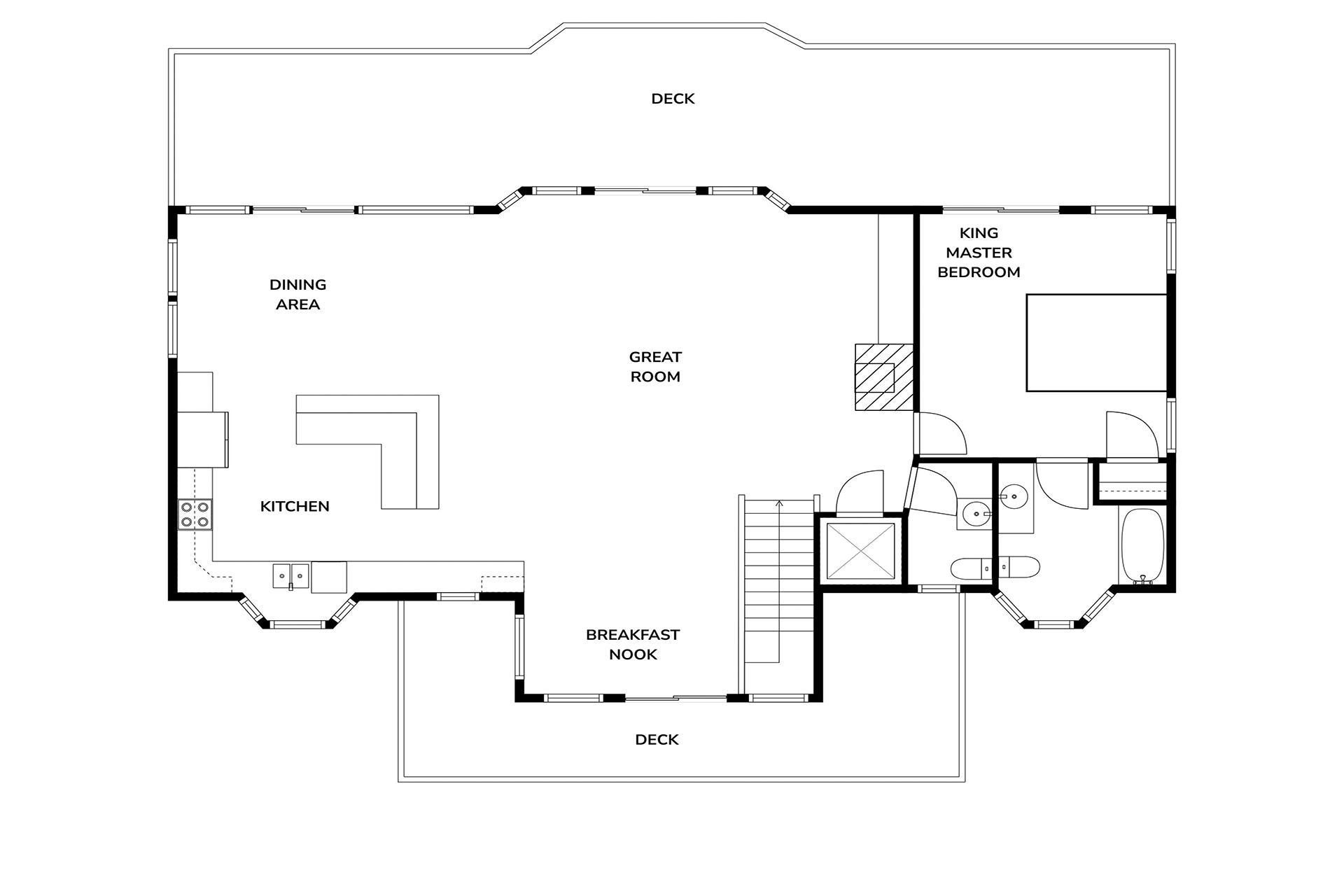
Every effort has been made to ensure the accuracy of information displayed on this website and in print. However, we are not responsible for changes which are subject to occur and may include omissions, withdrawals or typographical errors.
You may also like
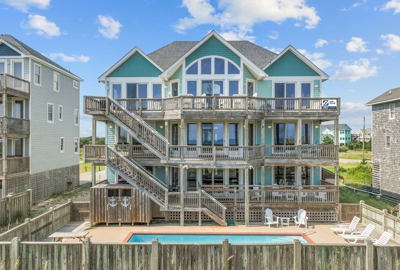





























































VILLAGE
Hatteras
BED
7
BATH
7 Full, 3 Half
LOCATION
Oceanfront
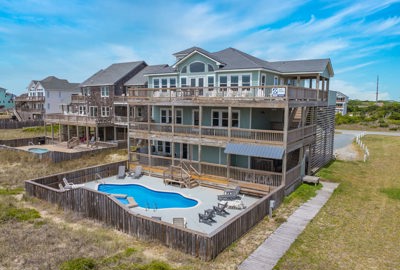




































































VILLAGE
Hatteras
BED
7
BATH
7 Full, 2 Half
LOCATION
Oceanfront
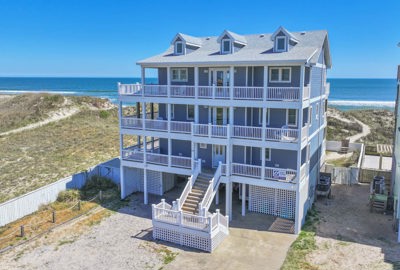


























































VILLAGE
Hatteras
BED
7
BATH
7 Full, 1 Half
LOCATION
Oceanfront
















































































VILLAGE
Frisco
BED
7
BATH
7 Full, 1 Half
LOCATION
Oceanfront































































VILLAGE
Frisco
BED
7
BATH
7 Full, 1 Half
LOCATION
Oceanfront




























































VILLAGE
Hatteras
BED
7
BATH
6 Full, 1 Half
LOCATION
Oceanfront
